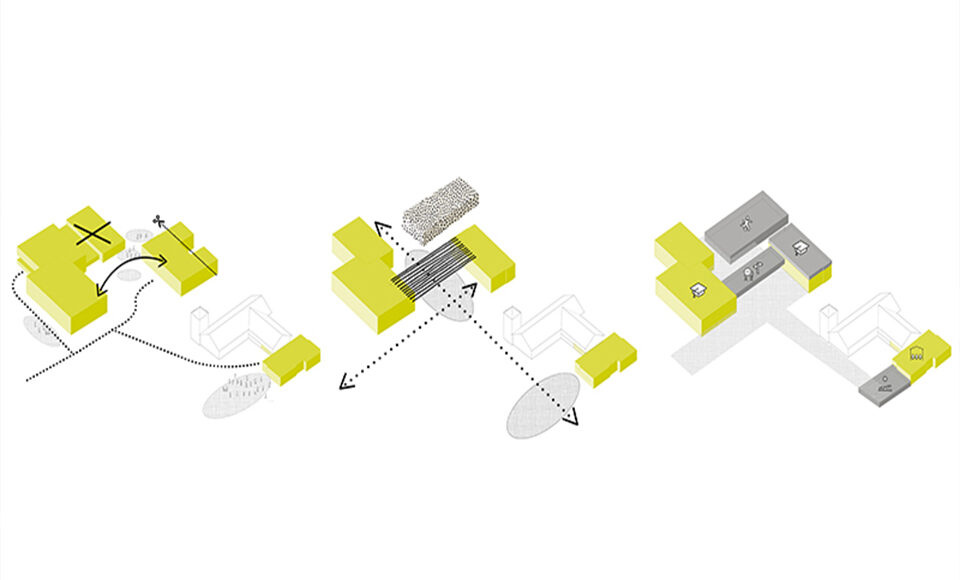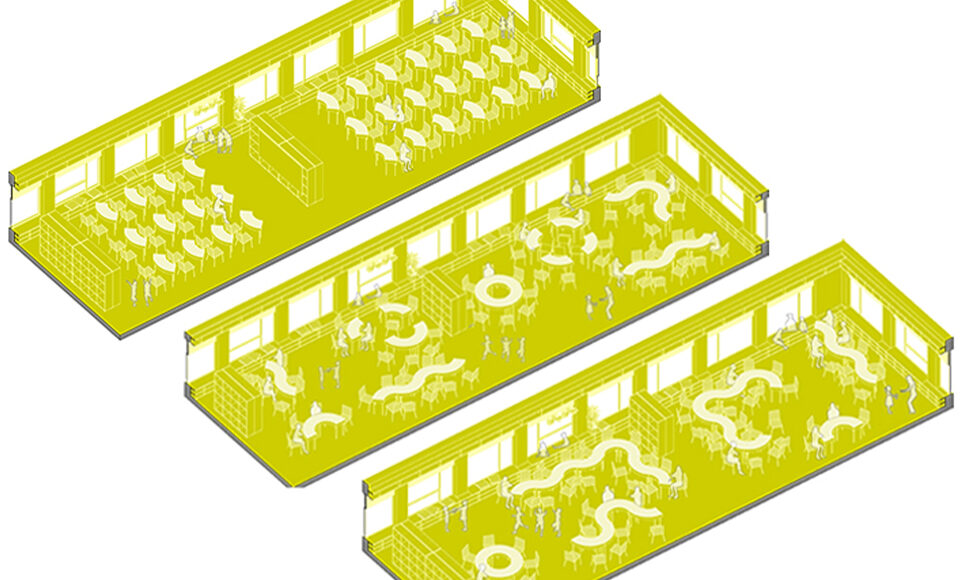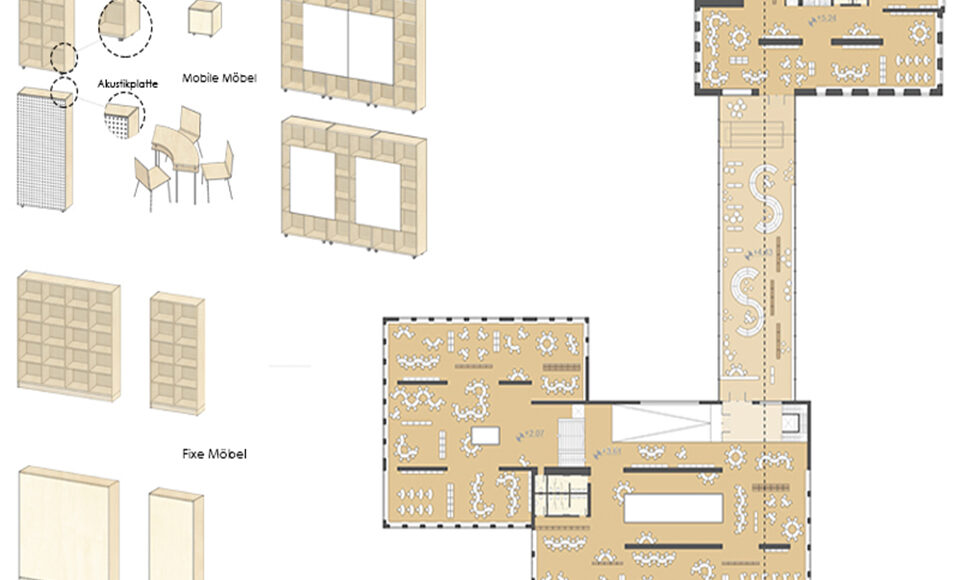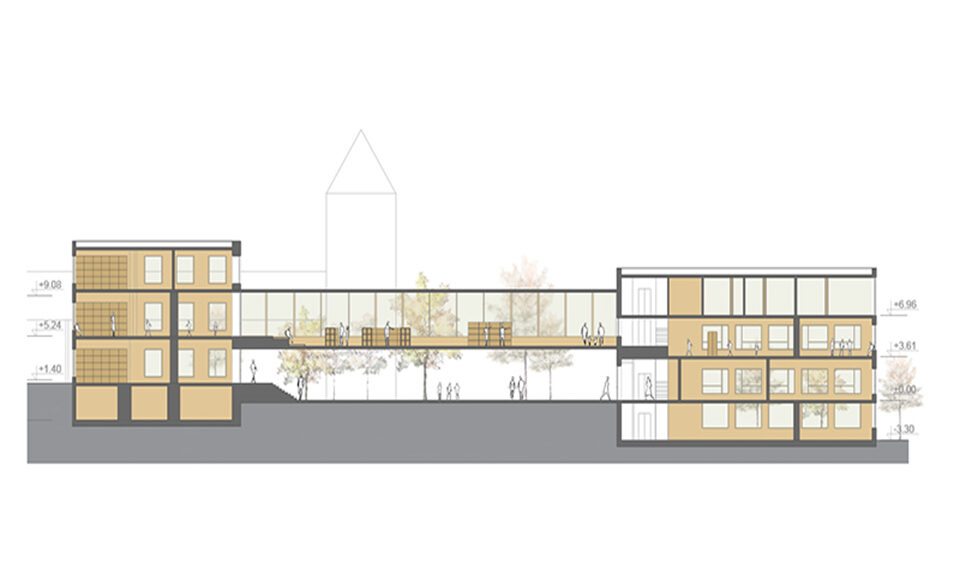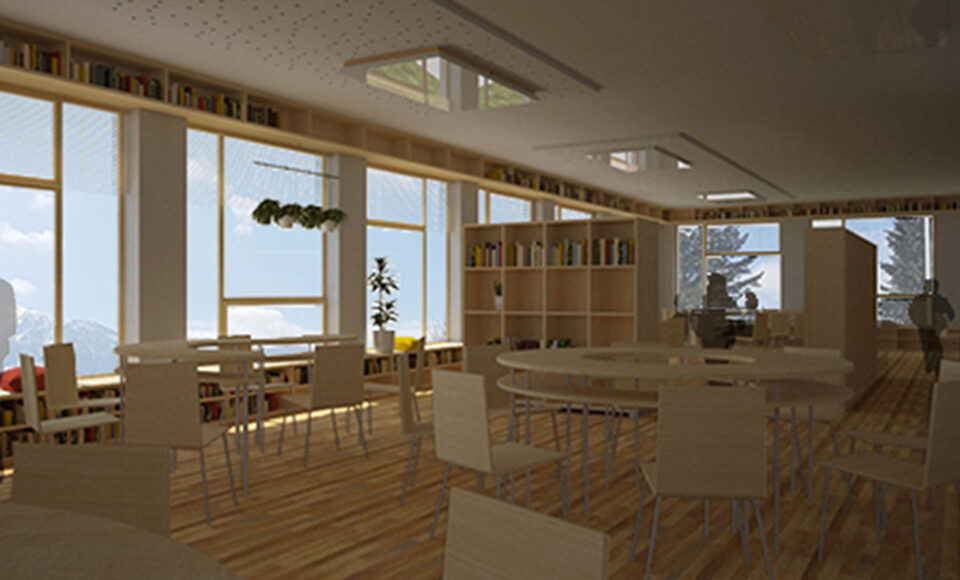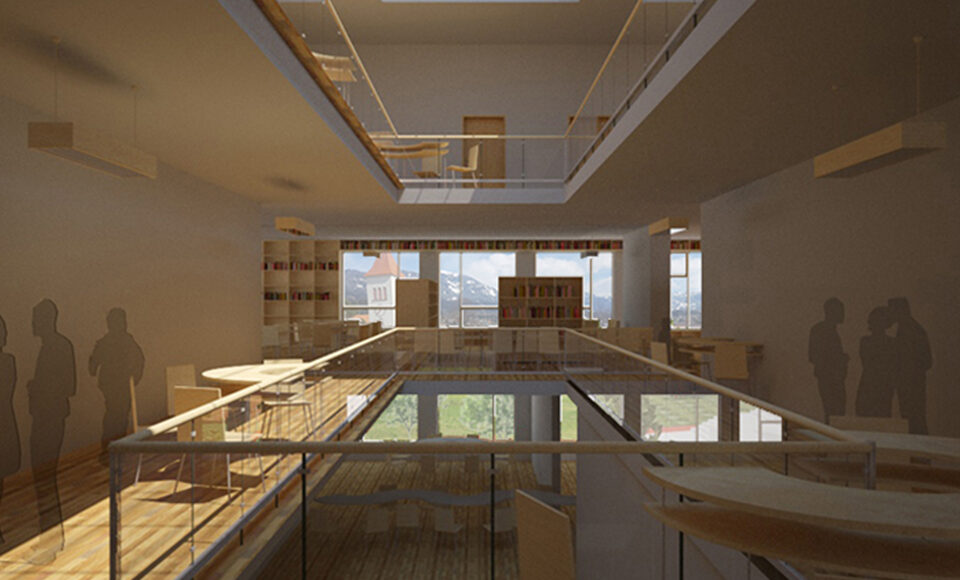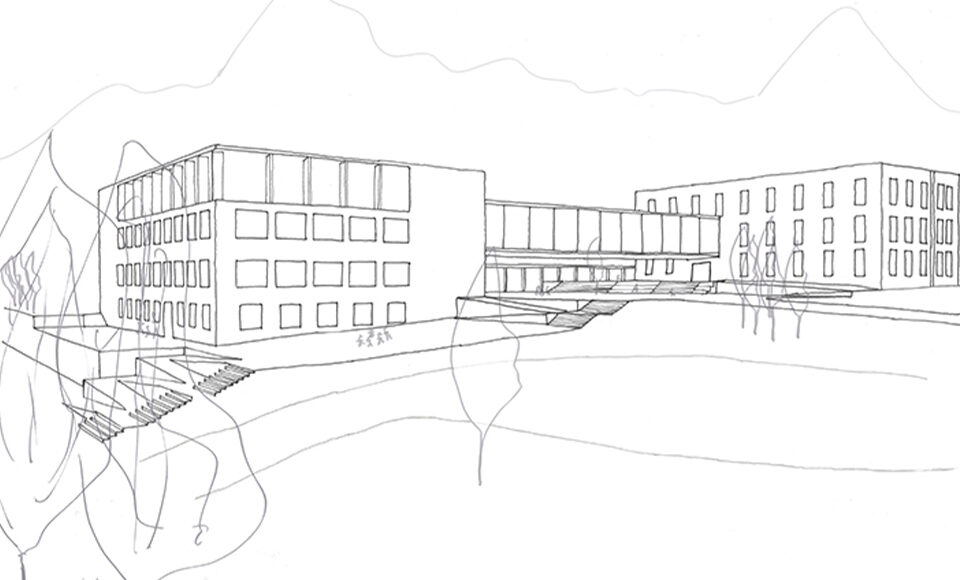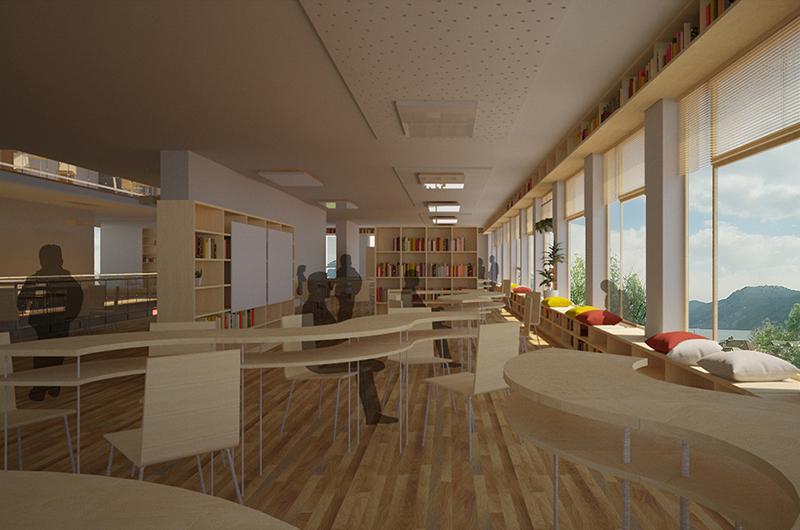BILDUNGSCAMPUS SEEBODEN
Clemens Reedl . 4. Semester Bachelor
Nikolina Kovacevic . 2. Semester Master
Design description
At the location are VS, NMS and kindergarten, the task is to upgrade and adapt the spaces of schools (kindergarten) in accordance with today’s needs of the users.
During our visit to schools, we noticed that most children (VS, NMS, KIGA) use halls and stairs as places for group interactions. Such behavior takes place in the buildings, and outside of buildings, too.
Under such impressions, we decided on the Open Space Pedagogical Concept of Learning. The whole school building is treated as one large classroom. Constructive walls are kept in order to get as much open space as possible. A modular furniture (furniture as part of a wall) is introduced as such a flexible furniture, kids and teachers, depending on the situation, organize classes. Here they become their own architects. They can arrange linear seating, small or large group seating. If children have no restrictions, they are given full freedom, without limits, they will quickly and easily focus on learning.
KIGA contains the same pedagogical concept. By opening space (group rooms, kitchens, wardrobe …), the atmosphere is shrinking throughout the whole building (children’s noise, smell of cookies from the kitchen …). Warm feeling, like at home.
Project description
The idea is that by introducing and organizing new elements, we create a place that will functionally and spatially receive the epithet of the campus.
The connection between the NMS and the VS is a library (as a common space for interaction and communication). Element has more functions, it is a gathering place, a magnet for children and guests, also emphasizes the effects of a one address between the NMS and VS. Also, the library has a public character, with controlled entrance
At the last floor of NMS is planned MS, and it is given the possibility of a public character. Positioned in an attractive location (quality views).
Also, new sports halls are planned, but NMS sports hall being occasionally public.
With the extension of the basement, KIGA gets the necessary space for technical rooms and for children as the most important users of this facility. With its extension, it is visually related to schools and library, also is included in the landscaping plateau and thus frames campus.
All of these objects unite the plateau, whose task is to visually and functionally define space as a campus. On the plateau there are activities for children, outdoor classrooms, where they also use modular furniture; they can organize a stay out (teaching or socializing).
