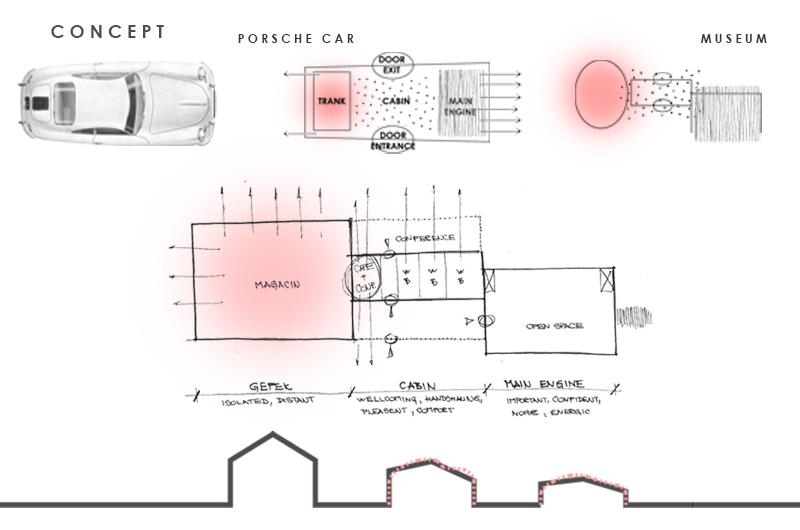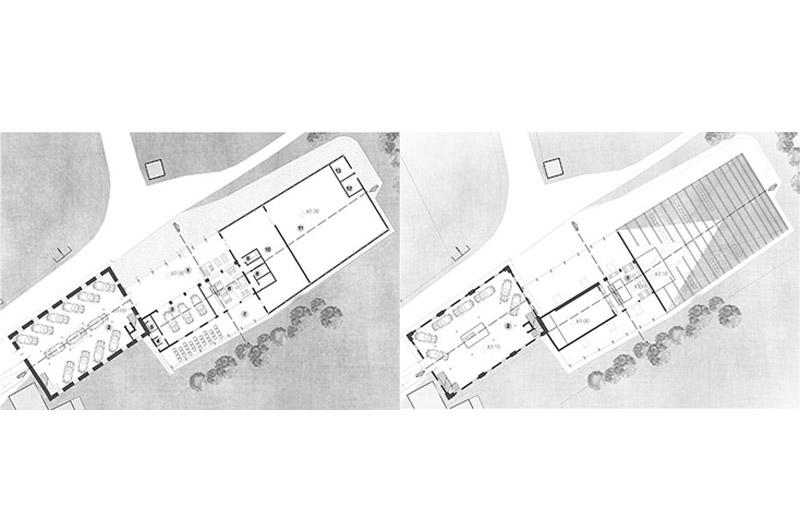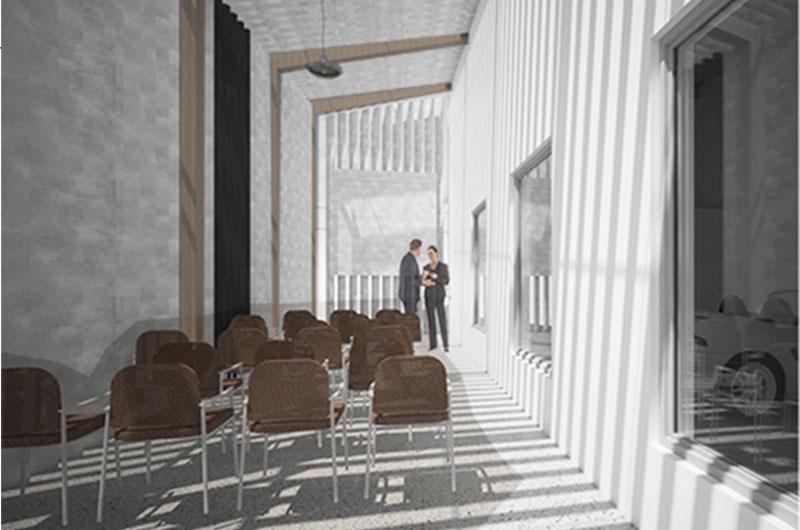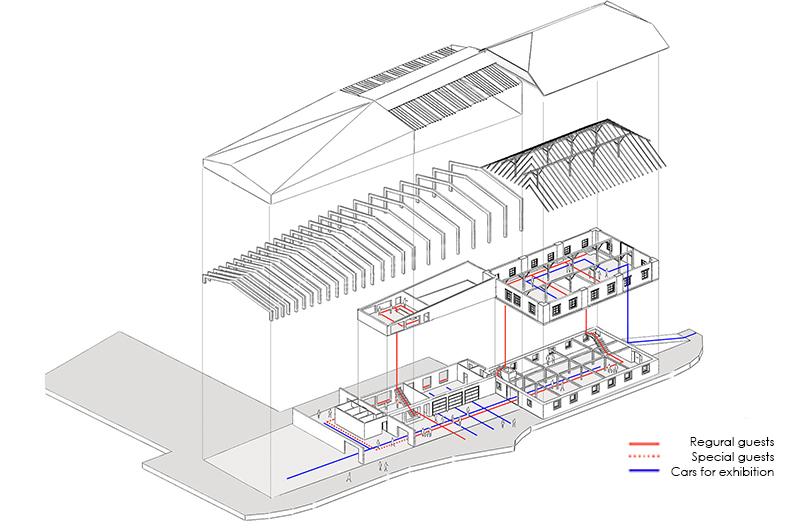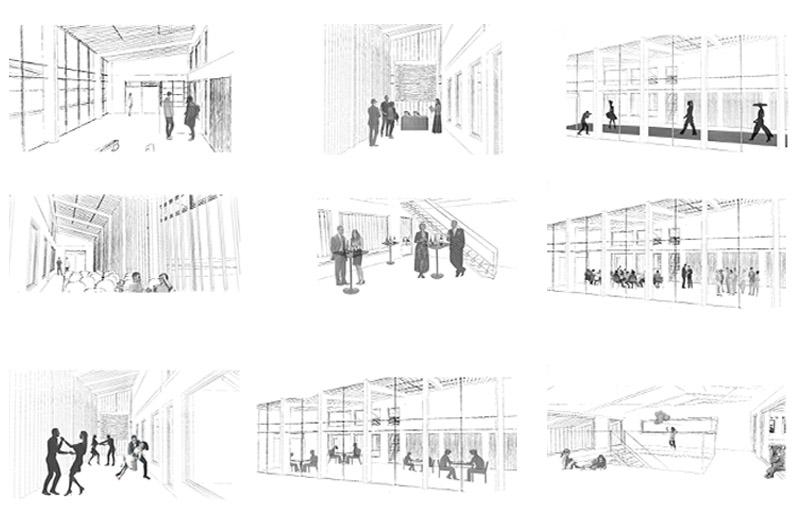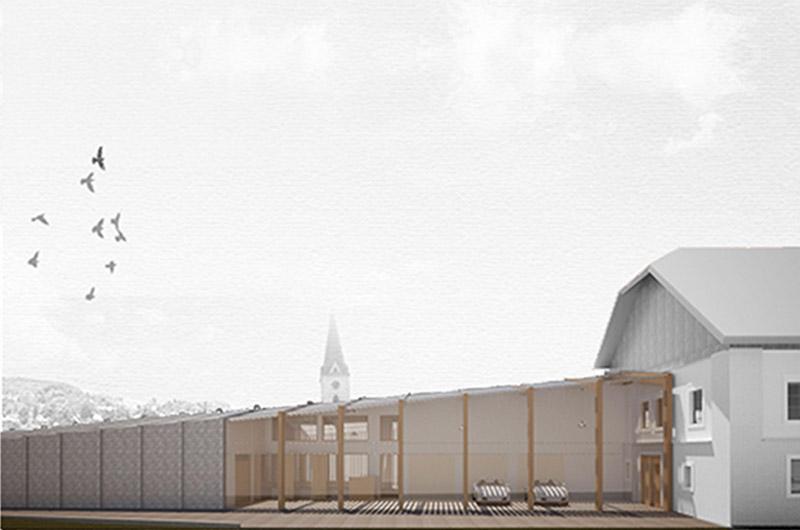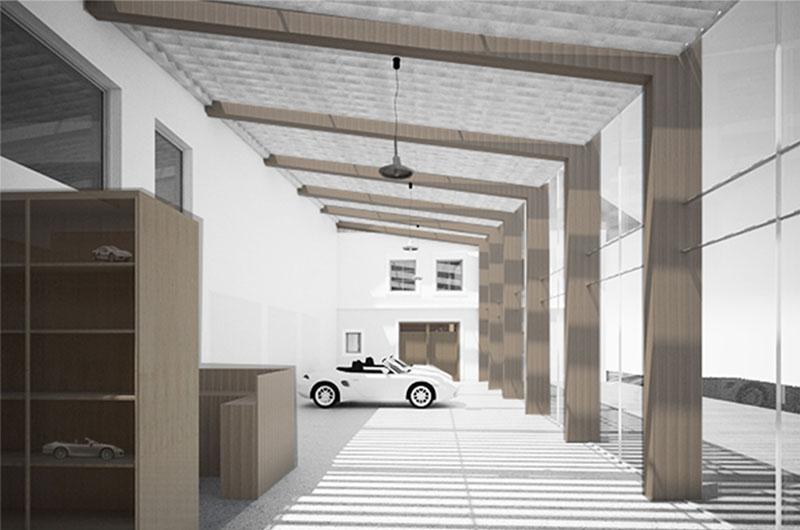PORSCHEMUSEUM GMÜND
Nikolina Kovacevic
1. Semester Master
Design description
The inspiration for this design comes from the first produced 356 Porsche car. My goal is to translate the disposition and function of important elements of this type of car into architecture.
For this kind of translation, I used two aspects: functional (line of movement, organization of space, purpose and atmosphere of space) and visual (shell, materialization, impression).
Functional aspect: The car model has three main elements: the main engine, the cabin and the trunk. By translating these elements into architecture, this would mean that the first existing object on the site is treated as a ‚main engine‘. The other building got the title of the ‚cabins‘, and the planned warehouse is ‚trunk‘.
In the first building (Main engine), I kept the current state and function, which is the exhibition space for cars, while in the other building (cabin) is a welcome zone, guests can gather and have conversations and discussions. The second building gets a title of the starting point, where each user has the option of choosing which space he wants to visit or see. The planned extension of the second building is in fact a warehouse. It simulates the ‚trunk‘ of already mentioned 356 Porsche car.
The planned construction of wooden frames reminiscent of the construction of 356 Porsche car.
Visual aspect: Provided design and materialization of the building came from the design of 356 Porsche car. This type of car was made of wooden construction, metal shell and glass. Therefore, the facade of the building is metal, and the construction is made of laminated wood.
The aim of this museum is to attract and invite guests and passers by its design and facade. With an unusual design and a choice of materialization, it leaves the alluring impression of an inviting but again and subtle object.
Project description
The entrance zone consists of glass space, and simulate a welcome zone, where the guests gather and discuss. That is a startup point of museum. Place consists of wardrobe and shop, which are not permanent characters, furniture is movable, so the use of them can be switch on or off.
The current state and function of museum is kept, which is the exhibition space for cars, includes ground floor and first floor of old building.
In the central zone is a coffee bar and workshops. The position of the caffee bar is in the central part of the museum, for conceptual and functional reasons. The coffee place is blended into the meeting room, which can also be used as a cinema, too.
It is possible to access the warehouse of the museum, from the entrance zone and meeting room. Warehouse is divided into two parts. The first part can be transformed into exhibition space.
The advantage of this organization zones are multifunctionality, input control, transformation of atmospheres and ambients.
It gives the owners the opportunity to transform the space and function of the museum as they needed.
